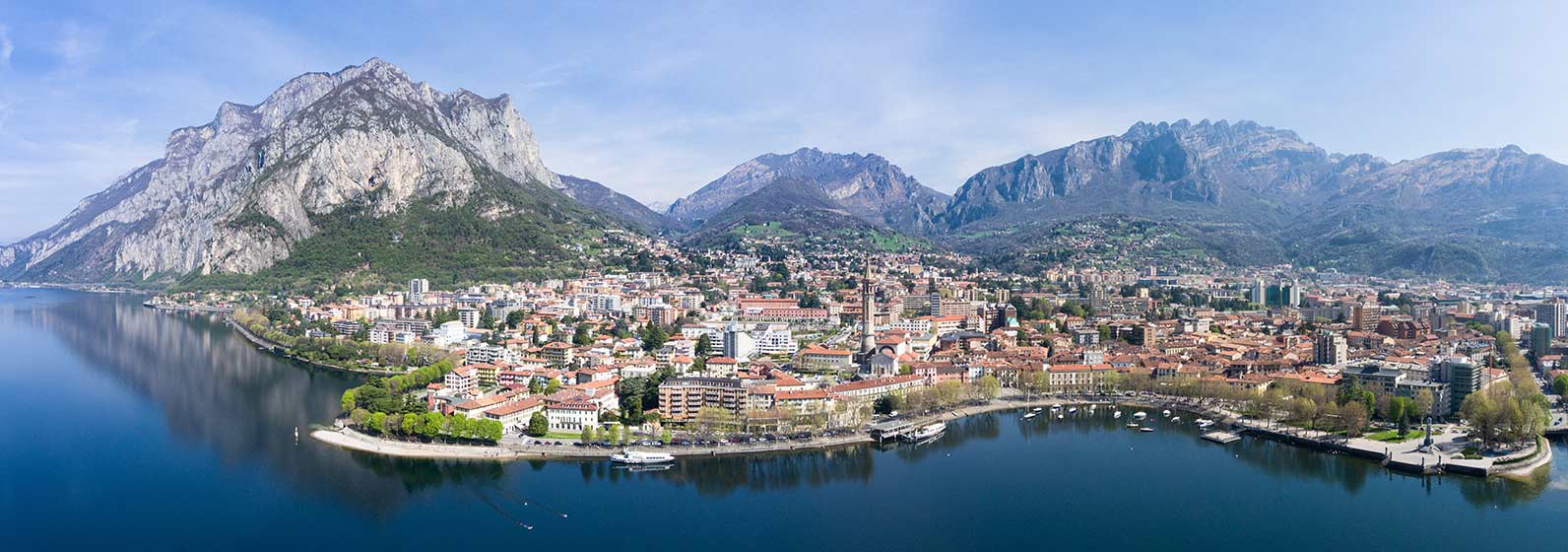About us
A driving force of our epoch is the ever-more integrated culture we share, one in which wisdom and beauty once isolated becomes accessible to the world.
As the power of communication expands, opportunity is unleashed. Cultural cross-pollination deepens what is possible.
BATTISTA is an architectural and design firm where the sharpest minds from around the world collaborate—in a way not practical before—with local professionals to create pragmatic buildings of profound beauty.
A New Way of Working
In the realm of Architecture, Engineering, and Construction (AEC), a harmonious symphony of disciplines converges to craft exquisite tapestries of real estate magnificence. Within this multifaceted arena, our expertise spans the renaissance of historical edifices, the reimagining of existing structures, and the genesis of novel architectural marvels.
Our enterprise thrives at the confluence of possibility and technology, a confluence that transcends the confines of yesteryears. We wield cutting-edge innovations with finesse, weaving prosperity and opulent aesthetics into the fabric of our clients’ aspirations. A canvas enriched by advanced Internet communications, design-rendering marvels, and the immersive realms of Virtual Reality.
In the luminous present, we stand at the zenith, harnessing the incisive brilliance of Artificial Intelligence. A future once shrouded in uncertainty now stands unveiled. We acknowledge the synergy of natural and artificial intellect, weaving a tapestry where human and machine unite as one
Why architecture is important:
Architecture is more than just host to our everyday life—it’s also built culture, a representation of how we see ourselves and what we honor.
Any building we live in—or spend a great deal of time in—has a great impact on who we become. How we live, how we socialize, how we synthesize with society and the environment. Architecture is not merely a place to be, but rather a way to be.
The Work We Do
Our work revolves around understanding a client’s vision, recognizing the challenges to attaining it, and providing the solutions necessary to realistically achieve it.
Today is a great time to be an architect—though it has its challenges. The architecture, engineering, and construction industry (AEC) is becoming more sophisticated by the day. The web of aesthetic, technical, legal, financial, and environmental criteria that must be balanced—while always endeavoring to build a harmonious architectural masterwork—is profound.
In such a challenging environment, any elegant solution requires the expertise of the collective—a team of multidisciplinary professionals—who understand how to collaborate and address challenges from differing angles.
BATTISTA has a great network of talent, global in scale. We have worked with the finest professionals in their disciplines—in every corner of the globe, including Australia, Europe, Asia, and United States—over many years. We can bring them together to collaborate virtually on a project whose place in the world can be anywhere. Thanks to the power of modern communication, we can do this in a way not practical before—and at a competitive price.
Meet Our Team
Massimo Tadi
Director
Franck Nolesini
Design Director
Sergio Tadi
Lead Architect
Mohsen Ghiasi
Real Estate Data Scientist
Hassan Anifowose
Metaverse Director
Cyrus Manesh
CEO
Hamid Khalighi
Master Architect and Renaissance Man
Corporate Responsibility
As commercial and home architects and architectural designers, the team members of Battista have studied—and in some cases even worked on—some of humanity’s finest architectural inheritances. And sadly, many of these examples of our collective legacy are at risk—especially those now at sea level. As an architectural firm deeply rooted in Italy, our precious Venice is an illustration of this reality that is hard to ignore.
This is why Battista fully embraces the concept of corporate responsibility, especially when it comes to environmental matters. We incorporate sustainability into our architectural designs in different scales. The fact is, architectural design has a powerful role to play in reducing the release of greenhouse gasses and better utilizing our shared natural resources.
The adage “think globally, act locally” is very much a truism we embrace when calculating our design choices at Battista.
History

Nestled in the United States, BATTISTA’s heritage unfurls its roots in Italy, where our luminaries converged on the idyllic shores of Lake Como in 2007. Since that fateful meeting, our global voyage has seen us traverse the world, embarking on mixed-use and residential projects. Much of our craft involves a delicate dance upon the remnants of the magnificent Mediterranean cultural epoch. Here, we breathe life into history, preserving and rejuvenating ancient structures in northern Italy.
Today, in the tapestry of modernity, the Internet acts as a conduit, rekindling the vigor that once graced the Mediterranean’s ancient shores. BATTISTA is the embodiment of cultural richness, with core members hailing from Milan, Paris, and Isfahan, poised to embrace the twenty-first century’s limitless horizons.