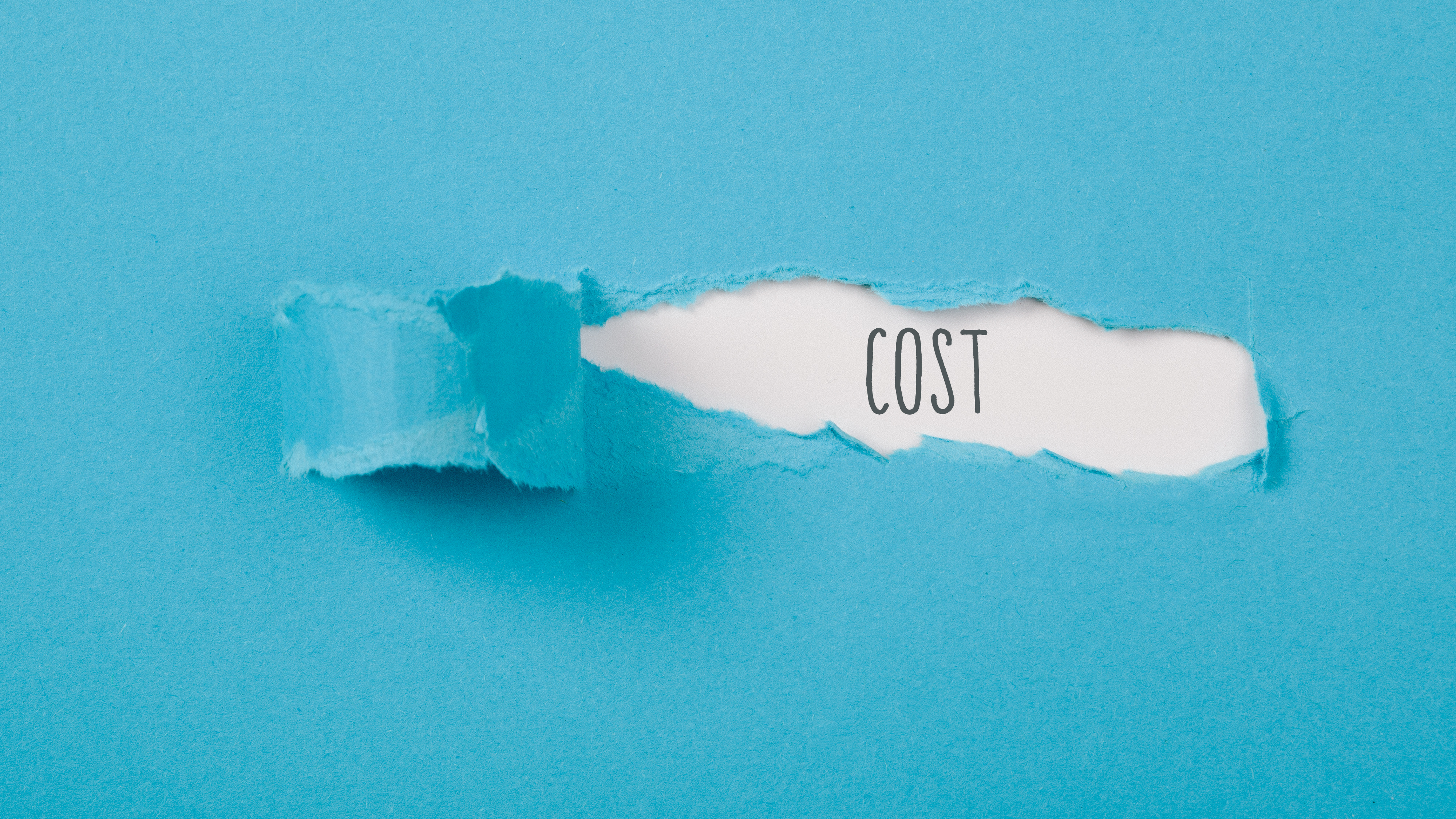What Does It Cost to Build a Custom Home?
Author: Cyrus Manesh, Ph.D.
Read time: 2 min
When you start conceptualizing the high-end home of your dreams, one of the first doses of reality that eventually creeps into mind is the question: “How much is this going to cost?”
Well, total construction costs depend on a variety of factors: the size of the structure, complexity of design, building site location (including its topographical and geological features), market conditions, availability of materials and labor, quality of work requested, project schedule, the type of building (including performance parameters), energy efficiency, etc. This list could go on and on.
Each project is a unique endeavor. Only a certified, experienced general contractor—working from a complete set of professional architectural drawings—can provide accurate projected costs during the bidding phase. Before the project is really and fully defined on paper by an architect, cost projections are just ballpark numbers.
I’d like to describe what really goes into budgeting the construction of a dream home, with an emphasis on the number-crunching that a general contractor will do to protect themselves from making expensive mistakes on their end.
Most people, when attempting to estimate the cost of the home that is filling their mind’s eye, tend to factor in only two major costs: land acquisition and construction. But budgeting a major, bespoke construction project is more complex. There are inherent hidden costs.
Costs That Can Surprise
At the onset of a project, an architect will give you a rough estimate of costs. These numbers are called the Rough Order of Magnitude (ROM) since the design is still in an organic growth stage. Changes are being made, ideas are being conceptualized. The ROM will be pliable as the design progresses—until a complete set of architectural drawings are ready and all necessary documentation is completed.
If there’s one solid truism in the construction trade, it’s that a poor set of architectural drawings will increase a project’s cost. A general contractor will pad his/her cost estimate—to protect themselves financially—if working from an incomplete set of drawings. They need to have a safety cushion when they see “known unknowns” that haven’t been handled with clear, fully realized architectural designs. When a methodical blueprint for the project has been provided before the bidding phase, then a general contractor can create a competitive bid with confidence.
Here is a rough estimate of how to get an overall picture of the Construction Cost (CC) of a project, including building and site development costs, which a general contractor will use when crunching their numbers:

- Professional services (i.e., architect and engineer fees) = 15%
- Moveable equipment and furnishing = 5%
- Fees, permits, and Inspections = 5%
- Contingency = 5%
To this must be added the general contractor’s profit margin, your financing and moving expenses, and other hidden costs that, as a rule of thumb, bring the project’s total budget to around 1.4 times the CC (excluding land acquisition expenses). As mentioned before, these percentages are a rough estimate to give a general idea of how the total budget is derived.
It can’t be emphasized enough that completely defining the project with a complete set of architectural drawings is the best way to not only control costs during the construction phase but also ensure you get the home you are dreaming of.
There are several cost-estimator applications and websites you can experiment with; however, they may give you distorted numbers because the complexity and uniqueness of each project are not easy to factor in when using off-the-shelf solutions. I don’t suggest using these if you are not in the industry and don’t understand its nooks and crannies.
But if you do want to explore further, here are a couple of websites that I find more reliable and that many contractors use to supplement their budgeting: RSMeans Data and BuldingJournal.com