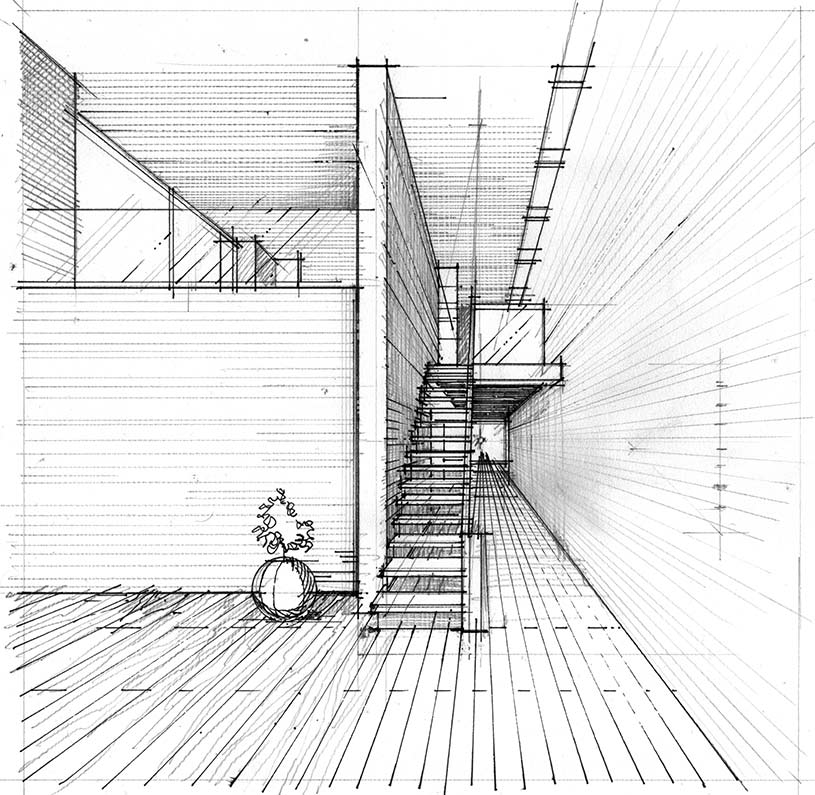Pre-Design
No matter how your dream home is categorized—luxury, modern, contemporary, custom—realizing your vision requires communication and planning with your residential architect.
“If you fail to plan, you plan to fail.” — Benjamin Franklin
Once a decision has been made to create something together, the team at BATTISTA will strive to build a special alliance with you—we both have a powerful vested interest in our mutual success. This will begin with a free 40-minute consultation, where we can answer your preliminary questions.
Click here to book your 40min free consultation.
Why Programming and Planning?
Before designing and building comes planning and programming. This is the essential moment when the unseen can be foreseen and hidden opportunities—and risks—discovered. Available options are fleshed out and realistic working budgets established; the scope of the overall project is defined. This is the time to conceptualize before bigger—and more expensive—commitments are made during design and construction.
What Does It Include?
Each project is, of course, unique. For most projects the Programming and Planning phase might include any of the following:
- Site-selection assistance
- Site analysis
- Site planning
- Reviewing city ordinances, zoning, and other broad regulations
- Reviewing local building codes
- Climate planning (a holistic embrace of designing and orientating a project to maximize renewable-energy opportunities)
- Space planning (estimating not only requirements, but the relationship between distinct areas within a project)
- Detailed estimates of square footage that meet the constraints presented by local regulations
- Preliminary cost estimate
- Preliminary schedule development
- Preliminary design ideas
Special Additional Consultant Services
- Legal survey of any potential building site
- Geotechnical analysis
What Is the Cost?
A fixed fee, quoted in advance, dependent on project complexity and site criteria. If we move forward with your project, then this service fee will be waived and deducted from the final invoice.

OTHER SERVICES
Service Name
Service Name