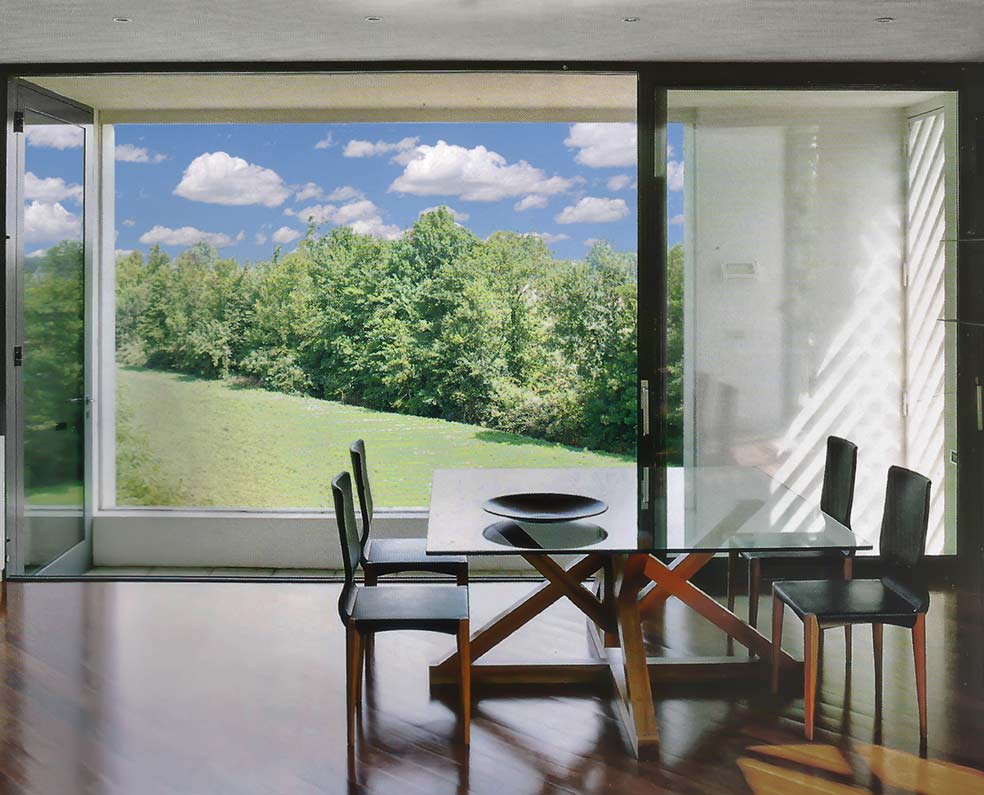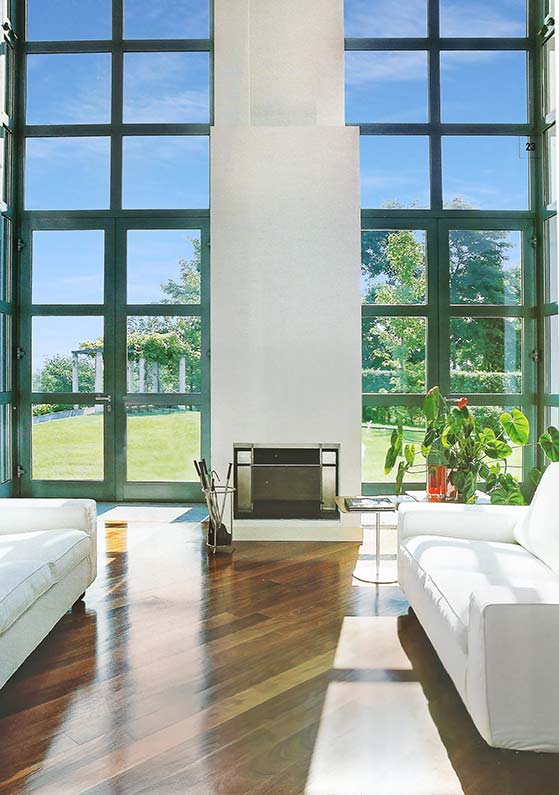Sky House
Milan
Italy
Story
For this contemporary home, our clients were two doctors in their early thirties working in
Milan who wanted a home removed from the city—yet close enough for their daily commute. With our help, a location was found in the foothills of the Alps.
Challenge
Our clients had a strong preference for a design that emphasized the relationship between their built space and the striking natural environment in which it would be placed. Additionally, the sloped plot was part of having the Alps as a daily backdrop—though it created technical challenges that demanded creative solutions.
Solution
We used a dynamic variety of ceiling heights (with walls featuring windows) to mimic and give access to the steep vistas of the mountains. This solution also gave us technical ways to create square footage in a building whose sloped footprint made a more customary design constrictive. The home’s many large windows—some of which mimic the proportions of a typical painted canvas—orientates and draws one’s eyes to the surrounding landscape. The two
large glass curtain walls that center the fireplace invite the sky into the home at all hours of the day and night.





